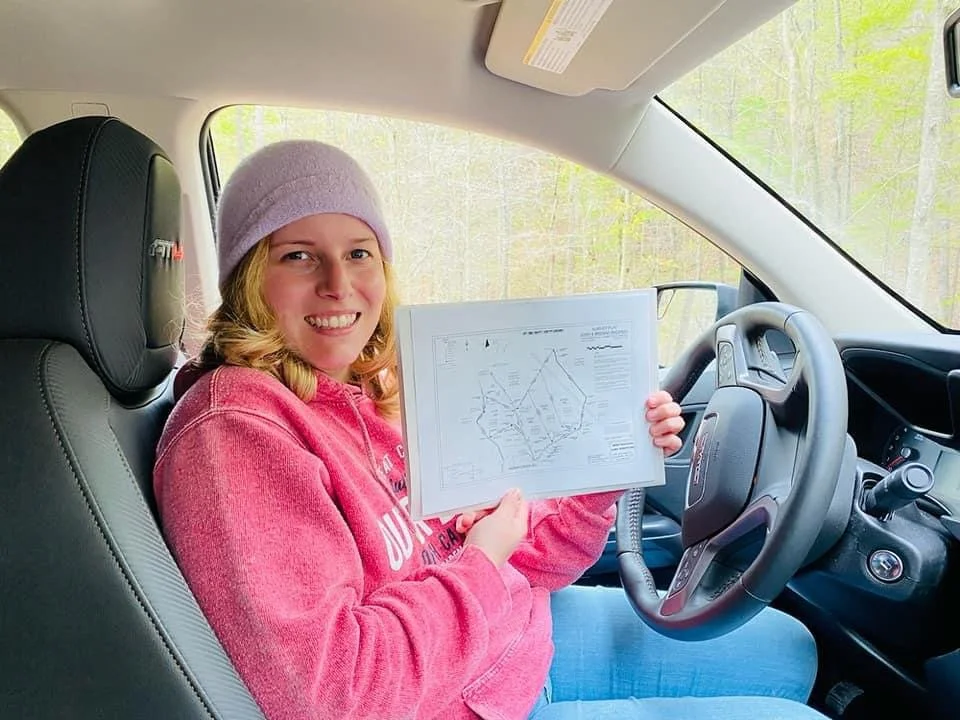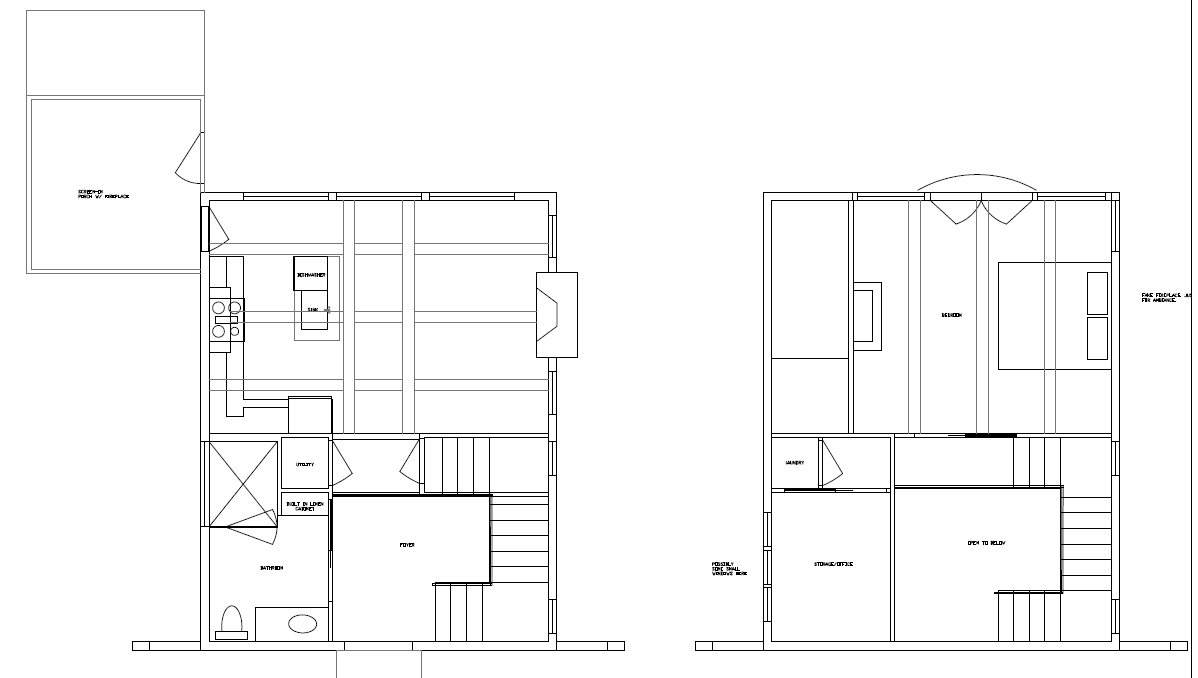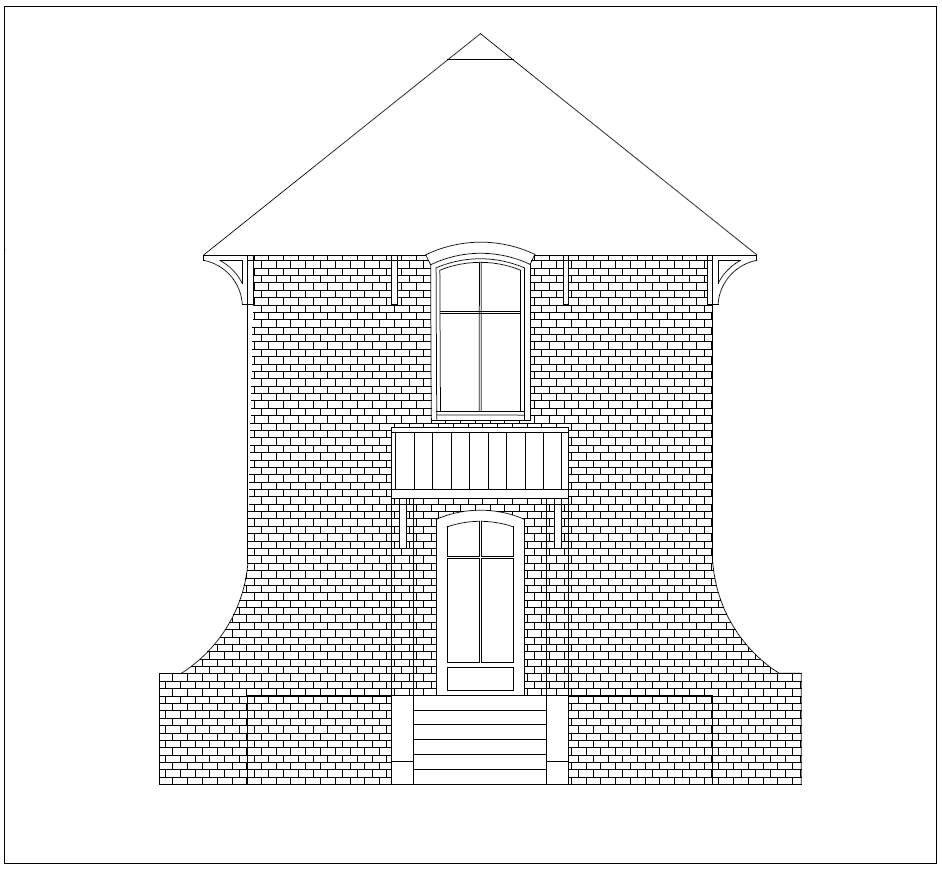It All Started With A Sketch
A little back history for you first..
Many many moons ago I developed a fascination with houses. Before we had any online realty search engines I would grab those free real-estate magazines from the grocery store with all the current property listings (as I said.. many many moons ago) and I would sit on my bed with my big drawing pads and sketch my own houses from inspiration I’d find in those magazines. This fascination became a passion and my passion turned into a desired love for residential design.
I love the whole animal of houses, from the concept to drafting to build to design to finished product and every little nook and cranny in between. I’m always searching for new listings on the market, or available land and even the super cheapy houses that need a lot of work because my brain is always churning and my soul is always yearning for it. If I was a millionaire I would buy so many fixer uppers and I would design the crap out of them..
My Big Goal - I’ve always had this dream of designing and building my very own little cottage escape in the woods that I would use as a vacation rental, be my own boss, quit my day job and manage my property. It is my goal to have multiple rental properties one day. So I spent four years saving money and looking for my perfect piece of land and back in 2021 I finally found the property I love and now I’m a proud owner of 2 acres in Eastern Kentucky! Wooee!
Buying Land - Check
Finding the perfect piece of land and knowing what to look for and what questions to ask are another animal. I was a total land virgin and I learned a lot from my experience and I’ll write a blog post soon that goes more in depth into land buying for anyone thinking of doing so.
Designing My Future Air Bnb Floorplan
The overall aesthetic and feel I want is a Romantic European Cottage. I love the earthy, old world natural look and textures of European design and I love the character, charm and warmth of Cottage design. I think the two blended will make the perfect harmony I’m going for and I just feel so rested when I think about it.
I know I want my market my Airbnb to couples. Couples who want to get away and spend some time together, maybe re-ignite the flame or to just have romantic time adrift in the woods. That cozy warm posh feeling is ultimately what I would want for myself.
I drew my design to have a simple square footprint, to keep it small and under 1000sqft for a couple reasons:
It’s a lot more cost effective
I only wanted a quaint two person romantic getaway
I exceeded my 1000sqft but not by much. The total square footage is 1134sqft. The main floor being 567sqft + an identical 2nd floor. I missed my original mark but I’m A ok with that because I love how I’ve got it.
When you walk in the door you’ll be greeted with a dramatic two story foyer with a wrap around staircase (I’m a sucker for foyer entrances) To the left is the bathroom with a built in hutch linen closet and a walk in shower with an oversized window to embrace the outdoors. Walk right under the stairs into the great room and immediately be drawn outside with all the large floor to ceiling windows and exposed floor joists for that rustic cottage feel. A lovely stone fireplace to the right and a cozy alder wood kitchen to the left. Walk out the back door into the screened in deck with a hanging day bed for taking naps and a deck extension with some chairs for rocking and a hot tub for soaking.
Upstairs you’ll find the only master bedroom with exposed beams and large floor to ceiling windows to keep you gazing outside and a lovely Juliet balcony so you can open the French doors and let the breeze drift in. Guests will have access to a laundry room upstairs as well as a closet for their belongings. I am also thinking of adding a foe fireplace upstairs with candlelight to add to the ambience I’m going for. Plus, fireplaces are just romantic.
The above is what I’ve drafted up myself in AutoCAD. I sent my plans to a local expert who created a set of blue print (for permit) plans out of them with all the Kentucky standards and codes. Now I can send my plans to local builders for quotes.
Coming Soon - Blog Updates on my Meetings with two Kentucky Cabin Builders






